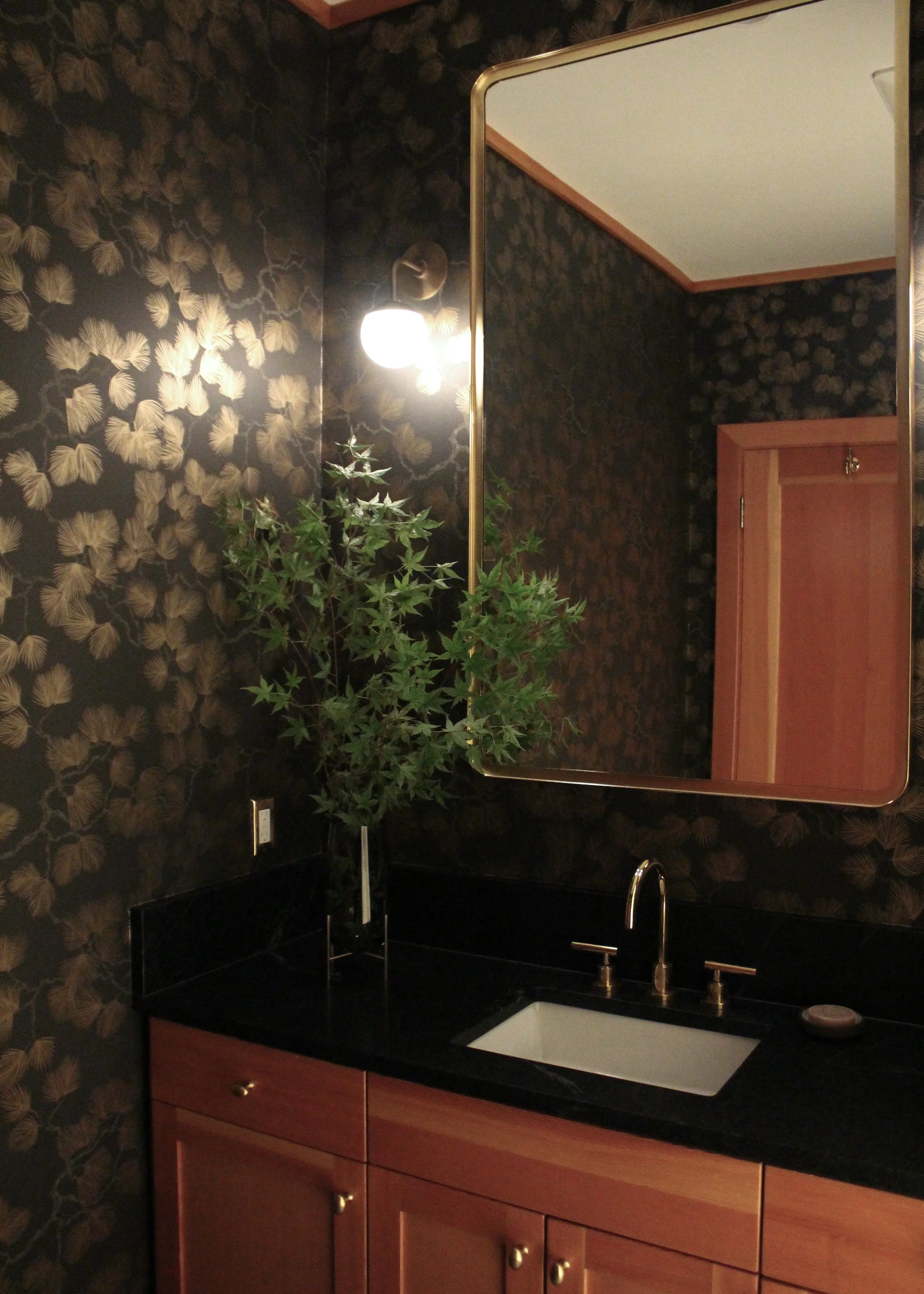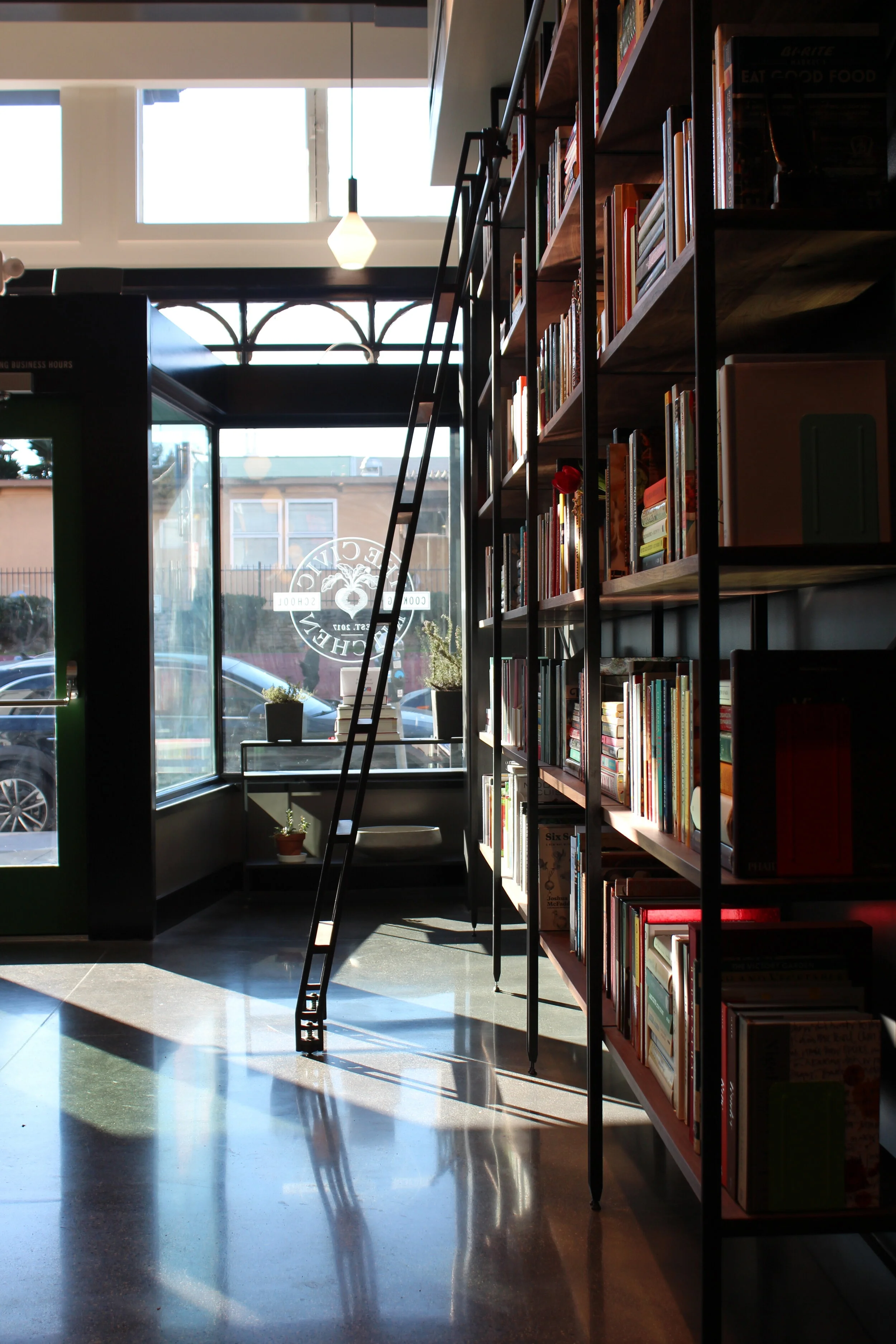The Maplerock Residence is a new classic of Northwest Modernism. Katy Krider Interior Design led the interior architecture and design of this three-story, 4700 square foot home. Completed in 2021, it is nestled on the west side of the northwest hills of Portland with a panoramic view of the coast range. Both the exterior and the interior spaces and palette of materials are a study of proportion, contrast and texture.
The client’s vision for the interior design was inspired by the artwork they have collected and the places they have spent memorable moments over the years. The restrained interior material palette was chosen as a canvas to curate their colorful works of art and objects throughout the home.
The heart of the home is a light filled, two-story living space open to the dining room and kitchen. The space also opens up on the west side to the outdoor living space through a thirty-two foot telescoping sliding door. The honed black granite fireplace hearth and flamed black granite chimney surround anchor the room on the north end. A custom Bulthaup kitchen balances the south side of the room. Also on the main level is the entry foyer, music room, powder room and pantry.
The lounge-like, laid back music room was designed as a listening, performing and learning space. The custom casework was carefully designed to accommodate the client’s vast collection of vinyl records, CD’s, books, objects and instruments. Design elements inspired by the client’s travels to Tokyo were integrated into the casework design.
A gorgeous stair of floating solid walnut treads leads to the second level of the home. The master suite, three en-suite guest rooms, laundry and personal studies all reflect the modern and minimal approach to the interior design enriched by the client’s artwork and furnishings. The basement level provides room for a sauna, exercise room and lounge.
The interior detailing throughout was intentionally minimal, modern and restrained. The custom casework throughout the home was faced with American Black Walnut quarter sliced veneer with integrated pulls. The powder room and master bath have custom solid resin counters with integral sinks. In cool contrast, all of the plumbing fixtures and accessories were selected in polished chrome while the door hardware is brushed chrome.
Many of the client’s furnishings were carefully integrated into the floor plans, while new pieces were selected to compliment their new home and lifestyle.
Katy Krider Interior Design, Interior Design
Scott Edwards Architecture, Architect
Hamish Murray Construction, General Contractor
Biella Lighting, Lighting Design
Shapiro Didway, Landscape Architect
Protech, Home Integration
Conrad Stonecutter, Stone work
Campbell’s Tile Concepts, Tile
On The Level, Custom Casework
Bulthaup North America, Kitchen
Quantum Windows
Kush Rugs, Custom Rugs
Jeremy Bitterman, Photography
Chown Hardware, Plumbing fixtures and Hardware

















































































































